8 Gravel Rd
Millbrook, Cavan Monaghan, L0A 1G0
FOR SALE
$1,629,500

➧
➧







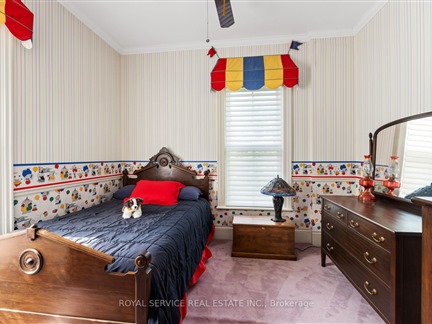



















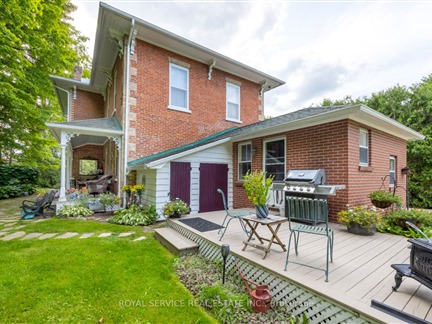

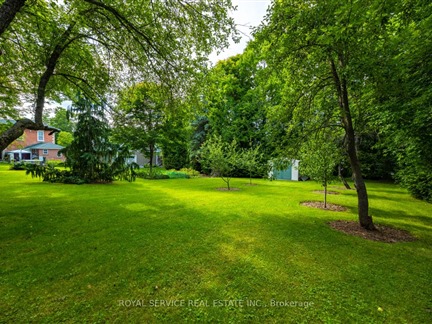

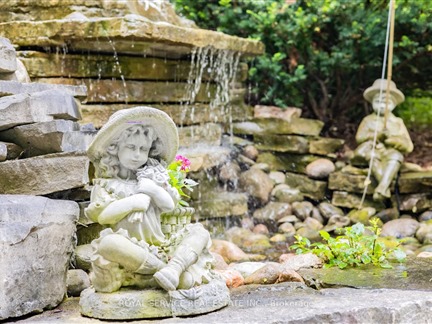





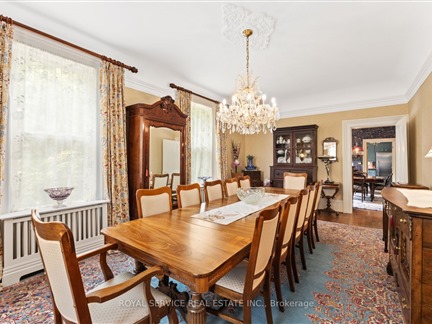


Browsing Limit Reached
Please Register for Unlimited Access
4
BEDROOMS2
BATHROOMS1
KITCHENS16 + 5
ROOMSX11995318
MLSIDContact Us
Property Description
Discover timeless elegance in this charming century home, nestled within the coveted Village of Millbrook. This meticulously maintained residence features four bedrooms, one and a half bathrooms, and generously proportioned principal rooms, showcasing original trim that echoes its rich history. The property is set within a serene, garden-like landscape, boasting mature fruit trees, including pears and apples, alongside vibrant raspberry bushes and perennial gardens. The tranquil sounds of ponds and a gentle stream create a peaceful sanctuary. A significant addition is the 1200 sq ft garage, constructed in 2010, complete with a loft, heated floors, and a three-piece bathroom with a walk-in shower, providing exceptional comfort and convenience. Ideally situated near the Old School library, scenic walking trails, and all village amenities, this home offers a harmonious lifestyle within a quiet and peaceful neighborhood. A separate list of property upgrades is available upon request.
Call
Listing History
| List Date | End Date | Days Listed | List Price | Sold Price | Status |
|---|---|---|---|---|---|
| 2024-07-25 | 2024-10-31 | 98 | $1,695,000 | - | Expired |
Property Features
Cul De Sac, Golf, Library, Rec Centre, School
Call
Property Details
Street
Community
City
Property Type
Detached, 2-Storey
Lot Size
162' x 309'
Fronting
East
Taxes
$8,780 (2025)
Basement
Walk-Up
Exterior
Brick
Heat Type
Radiant
Heat Source
Gas
Air Conditioning
None
Water
Municipal
Parking Spaces
4
Driveway
Private
Garage Type
Detached
Call
Room Summary
| Room | Level | Size | Features |
|---|---|---|---|
| Living | Main | 12.93' x 23.33' | |
| Family | Main | 23.23' x 13.91' | |
| Pantry | Main | 7.45' x 8.83' | |
| Dining | Main | 12.93' x 25.30' | |
| Kitchen | Main | 12.66' x 8.69' | |
| Laundry | Main | 12.53' x 1,260.56' | |
| Office | 2nd | 13.12' x 9.45' | |
| 4th Br | 2nd | 9.58' x 12.63' | |
| Other | 2nd | 8.79' x 11.25' | |
| 3rd Br | 2nd | 9.68' x 10.99' | |
| 2nd Br | 2nd | 9.71' x 11.65' | |
| Prim Bdrm | 2nd | 13.22' x 23.33' |
Call
Cavan Monaghan Market Statistics
Cavan Monaghan Price Trend
8 Gravel Rd is a 4-bedroom 2-bathroom home listed for sale at $1,629,500, which is $494,667 (43.6%) higher than the average sold price of $1,134,833 in the last 30 days (January 21 - February 19). During the last 30 days the average sold price for a 4 bedroom home in Cavan Monaghan increased by $229,833 (25.4%) compared to the previous 30 day period (December 22 - January 20) and up $259,833 (29.7%) from the same time one year ago.Inventory Change
There were 4 4-bedroom homes listed in Cavan Monaghan over the last 30 days (January 21 - February 19), which is down 42.9% compared with the previous 30 day period (December 22 - January 20) and down 33.3% compared with the same period last year.Sold Price Above/Below Asking ($)
4-bedroom homes in Cavan Monaghan typically sold ($47,616) (4.2%) below asking price over the last 30 days (January 21 - February 19), which represents a $27,816 decrease compared to the previous 30 day period (December 22 - January 20) and ($4,900) less than the same period last year.Sales to New Listings Ratio
Sold-to-New-Listings ration (SNLR) is a metric that represents the percentage of sold listings to new listings over a given period. The value below 40% is considered Buyer's market whereas above 60% is viewed as Seller's market. SNLR for 4-bedroom homes in Cavan Monaghan over the last 30 days (January 21 - February 19) stood at 150.0%, up from 14.3% over the previous 30 days (December 22 - January 20) and up from 16.7% one year ago.Average Days on Market when Sold vs Delisted
An average time on the market for a 4-bedroom 2-bathroom home in Cavan Monaghan stood at 76 days when successfully sold over the last 30 days (January 21 - February 19), compared to 0 days before being removed from the market upon being suspended or terminated.Listing contracted with Royal Service Real Estate Inc.
Similar Listings
*Woodland Homes Brand New Bungalow Model in Cavan Hills Estates* Welcome to 12 Cameron Court, a stunning new bungalow located at the end of a quiet court on a 1.13-acre lot in the desirable Cavan Hills Estates Development! This meticulously designed 2,297 sq/ft home offers 3 spacious bedrooms, 3 elegant bathrooms, and a 3-car garage perfect for growing families or those who love space and privacy. As you step inside, you'll be greeted by a stunning cathedral ceiling that creates an open and inviting atmosphere. The home boasts gorgeous hardwood flooring throughout and an upgraded kitchen featuring sleek stainless steel appliances, and Silestone countertops. A beautiful oak staircase adds to the homes charm, and the modern electric fireplace creates a cozy ambiance in the main living area. One of the standout features of this property is the stunning enclosed back porch, ideal for entertaining guests or relaxing in your private backyard oasis. Whether you're hosting family gatherings or enjoying the serenity of nature, this space is truly one-of-a-kind. Located just off Highway 115, this home offers easy access to both Toronto and the Kawartha Lakes. Its also close to local schools, yet surrounded by nature for the perfect balance of convenience and tranquility. Don't miss the opportunity to make this dream home yours!
Call
*To Be Built* Experience unparalleled craftsmanship with the exclusive opportunity to own the popular The Maplewood model - a sprawling estate bungalow crafted by the renowned custom home builder, Construct & Conserve. Nestled within the serene setting of Mount Pleasant, these homes promise not just opulent living spaces but a lifestyle that resonates w/ comfort & elegance. The Maplewood model is a testament to sophisticated design & functionality, ft a timber frame bungalow layout that extends across 1,930 sq ft. The hallmark of these residences lies in their luxurious standard finishes and the unparalleled ability to customize your space. Relish in 9' ceilings on the main floor, 5-1/2" baseboards, and 3-1/2" casing throughout, and a cozy gas fireplace in the great room, all contribute to the home's refined aesthetics. Option to add a 3rd Car Garage & further customize to your dreams! Media showcased in listing is from the Maplewood Model Home. **EXTRAS** Situated in the charming hamlet of Mount Pleasant, your new home is just 10 minutes from Highway 115 and a mere 15 minutes southwest of Peterborough. Renderings are for sample use only.
Call








































Call

