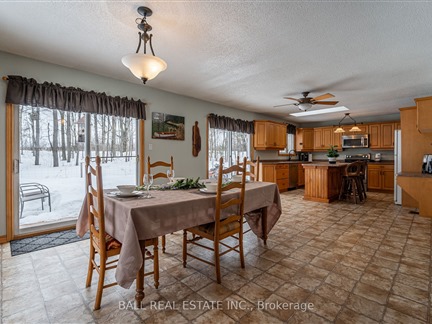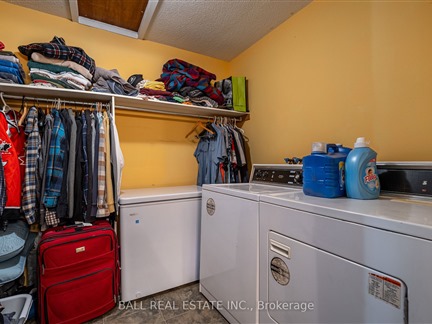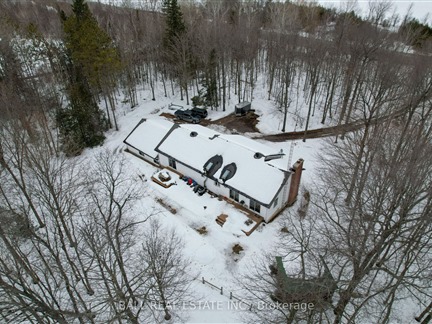537 Highway 7A
Cavan Twp, Cavan Monaghan, L0A 1C0
FOR SALE
$1,099,000

➧
➧








































Browsing Limit Reached
Please Register for Unlimited Access
2 + 2
BEDROOMS3
BATHROOMS1
KITCHENS6 + 5
ROOMSX12019981
MLSIDContact Us
Property Description
LOCATION LOCATION LOCATION!! Welcome to 537 Highway 7A, located in the beautiful area of Cavan and only 7 minutes to Highway 115 and 12 minutes to Peterborough making this a great location for commuting! As you enter the winding drive way through the tall mature trees you will come upon this well-situated California style bungalow home on over 2 acres of property. The home is great for a growing family or for someone who likes to entertain with plenty of room for everyone. Featuring a large kit/dining area with two walk outs to an oversized deck, large living area with wood burning fireplace and gleaming hard wood floors, office area, large primary bedroom with walk in closet/laundry leading to your 4pc en-suite and walk out to your oversized deck, 3 more spacious bedrooms, 2 extra 4pc bathrooms and a large entertainment room with a wood burning stove for cozy evenings. Lots of closets, mud room from the garage and large utility room for extra storage. Also featuring an attached oversized double car garage with entry into the home. This amazing property is nicely landscaped with perennial gardens and tall mature trees giving you absolute privacy!
Call
Listing History
| List Date | End Date | Days Listed | List Price | Sold Price | Status |
|---|---|---|---|---|---|
| 2018-03-29 | 2018-05-04 | 36 | $699,900 | $685,000 | Sold |
Call
Property Details
Street
Community
City
Property Type
Detached, Bungalow
Lot Size
328' x 328'
Fronting
South
Taxes
$6,949 (2024)
Basement
Finished, Full
Exterior
Brick, Vinyl Siding
Heat Type
Forced Air
Heat Source
Oil
Air Conditioning
Central Air
Water
Well
Parking Spaces
6
Garage Type
Attached
Call
Room Summary
| Room | Level | Size | Features |
|---|---|---|---|
| Kitchen | Main | 11.12' x 13.09' | |
| Living | Main | 26.08' x 16.60' | |
| Dining | Main | 20.64' x 13.09' | |
| Prim Bdrm | Main | 18.37' x 13.12' | 5 Pc Ensuite, W/I Closet |
| Br | Main | 13.94' x 16.63' | |
| Office | Main | 13.25' x 12.04' | |
| Bathroom | Main | 8.73' x 12.04' | 4 Pc Bath |
| Bathroom | Main | 17.16' x 10.76' | 5 Pc Ensuite |
| Rec | Lower | 20.67' x 29.40' | |
| 3rd Br | Lower | 13.02' x 15.65' | |
| 4th Br | Lower | 15.35' x 15.58' | |
| Utility | Lower | 32.12' x 9.74' |
Call
Listing contracted with Ball Real Estate Inc.
Similar Listings
Minutes south from the quaint&highly desirable village of Millbrook, sits a tiny community of Country Estate homes on a quiet dead end street called Ava Cres. Looking for privacy? To start growing your own veggies? Perhaps have some chickens,? Well this flat lot gives you just under 3 acres to play with (2.99 exact); veggie boxes built, fruit orchard planted, dog run, fully fenced enclosure, herb garden, chicken coup & more! Come harvest what has been lovingly sowed! Enjoy fresh cherries, peach, pear, plum and apple right in your backyard. Dreaming of hot summer days? This lot has potential for an inground pool too! The world is your oyster w/this property! Did we mention the glorious sunsets? Inside the 3+2 BR bungalow you will find a spacious functional layout w/high ceilings in the living + family room, ample windows for oodles of natural light, 3 full bathrooms & a large finished basement for those winter movie nights by the propane fireplace. Rather read a book in your own space? No probs! Enjoy the cozy warmth that only a wood burning stove can provide in the spacious Family room. King size bedroom features a bay window, walk-through closet to a 3 pc ensuite + private walkout to a cozy deck. This home also has a mud room, 200 AMP service, great water, school bus stops right outside. Additionally, the property features an 88x24 workshop/barn w/loads of potential for various uses, here you will find barn doors, 2 paddocks one w/access to a dog run, storage, 100 AMP dedicated panel+ roughed in plumbing its own septic tank. Perfect for storing your tractor, ATV & other toys plus Potential to easily install a garage door in the front if you so desire, ample parking as well. 5 min from Millbrook, 20 mins to Peterborough & literally surrounded by all the recreation + outdoor fun your heart desires (see feature sheet). Need we say more? Come see for yourself today. Pressure Tank'15,, Roof'19, HE Furnace'20, Kitchen & Bathroom Counters'22, Woodstove in Family Room'22
Call
This brand new Nelson Built Home in Mount Pleasant is situated on a 0.73 acre country lot and will soon be ready for the new owners. This beautifully designed home features just under 3,100 sq. ft. of finished living space and boasts 3 bedrooms on the main level including a spacious primary bedroom with a walkout to a large deck as well as a 3 piece ensuite bathroom with laundry hook up. The bright and airy main floor features vaulted ceilings in the open concept living room and kitchen, creating an inviting and expansive atmosphere. The convenient 2 car garage with patio door to the large rear deck and direct entry into the home along with the main floor laundry all add to the functional design of this home. The lower level has been thoughtfully finished, featuring high ceilings, large windows and an additional 2 bedrooms including 1 with a walkout, a 4 piece bathroom with laundry hook up, a second kitchen with eating area as well as a large rec. room with a cozy natural gas fireplace making this home perfect for growing families or those who love to entertain. The large driveway with parking right at the lower level entry door and only 1 step at all entrances to the home, are all added bonus that are sure to be appreciated. This exceptional home "checks many boxes" and offers the perfect balance of quality, comfort, and functionality, all in an unbeatable location only minutes to Peterborough, Hwy 115 & Hwy 407.
Call
Quality Built New Home on premium lot backing on to environmentally protected greenspace, the "Claremount", (Elevation A), with separate entrance walk-out basement offers multigenerational living or accessory apartment income in "Creekside in Millbrook", a small cul-de-sac enclave of new homes on parkland within the historic limits of the Village, close to the School and Daycare. Unique to this model is a second storey Family Room featuring a cathedral ceiling and gas fireplace. This is 1954 square feet of beautifully finished living space plus attached 2 car garage and unfinished basement with rough in for a 4th bath. The main floor has engineered hardwood flooring, 9 foot troweled ceilings, Den or formal dining room off the Living Area and open-concept quartz countered kitchen with pantry cabinetry, breakfast bar and walkout to deck overlooking the forest. Many upgraded features are included by Millbrook's most trusted builder, the Veltri Group. **EXTRAS** Find the multi-media link for video. Open Houses in Creekside in Millbrook for March 2025 are Saturday and Sunday, 1-4 pm.
Call








































Call


